
Imperial Bathrooms, partnered with Whiteville Ceramics, worked with Derby University to set an industry sponsored competition brief. That brief was:
"To work on a creative range of sanitaryware products to fit the whiteville brand, asking for a minimum of two sanitaryware ceramic pieces with accompanying furniture".
Set into groups of three, we came to an agreement to split our work load into three key sections, with each of us leading the area in which we are strongest in.
Created - Sept-Dec 2021
Group Project:
Jonathan Quinnell - Lead the research section
Sam Westbury - Lead the ideation and visual process (Sketching and layout)
Kyle Hope - Led further product development (Developed sketching, CAD Models and rendering)
Although we each led an area, we worked on all areas together. For example, although I did not lead ideation, I still produced sketches for it.
Precedent
Massimo Iosa Ghini

Massimo Iosa Ghini served as the main source of inspiration for our project. The Italian architect and designer fit well with Whitevilles brand identity, as his current designs worked well in a bathroom setting or could be adapted to do so. One of Whitevilles main USP's is their use of well known and respected designers to design collections to add to their product portfolio, we wanted to follow their current practice.
Sink Ideation
When it came to ideation, we started with the sink, which we later used to base our toilet design off and build a collection of simalar stylings. We used Massimo, among others, as inspiration when ideating to keep in line with Whitevilles Italian designer brand identity. We condensed our ideas down to 4 main groups. Later, in the development stage, we used design selection and evaluation matrices to decide on one idea.
Concept 1 - Tear Drop




Concept 3 - Spherical



Concept 2 - Tear Drop Overhang
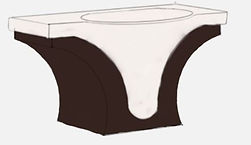

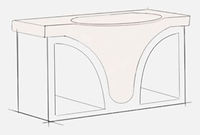


Concept 4 - Organic




Selection
Evaluation

Toilet Ideation
Following the sink ideation, we progressed onto the toilet. From the sink, we determined which style we would follow. We followed the same process as the sink ideation to narrow down 4 main groups to one design we can take forward to further development, combining features we came across in the ideation stage we liked or thought would work well incorperated in another design.
Concept 1 - Spherical
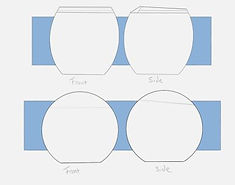


Concept 3 - Tear Drop
Concept 2 - Slotted Body

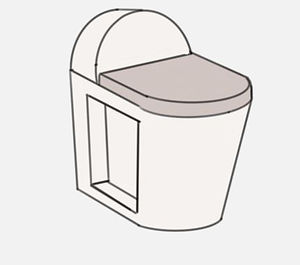

Concept 4 - Smart







Selection

Furniture Ideation
The final stage of ideation was with furniture. We decided to focus on a furnuture system for the sink which would also fit with both the collection and Massimo's style, again using a selection matrix in the development stage to narrow down which design we would proceed with. Furniture was my main focus when it came to the ideation stage.
Concept 1 - Tripple Shelf
Concept 2 - Streamlined








Concept 3 - One Piece

Concept 4 - Smart
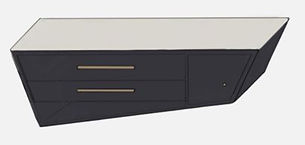


Selection

Further Development
Once the initial sketches had been rated and the final style/idea had been chosen, we set about developing the products into something more feasible. Below you will find the concepts which passed the selection stage and were further developed. Concept 3 for the sink, concept 1 for the toilet and concept 2 for the furniture. The development stage also served as styling refinement to make sure they are all look apart of the same set.
Sink

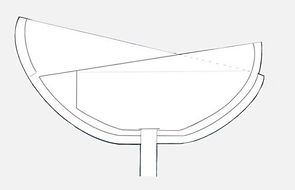
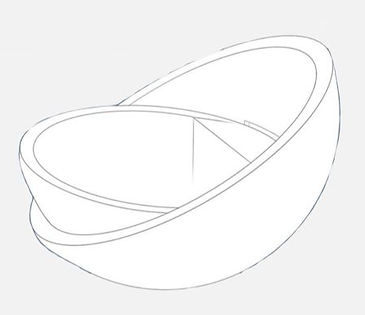
Toilet


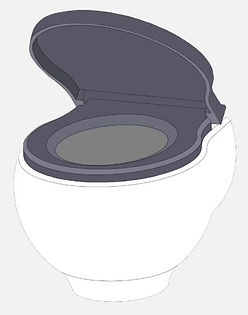
Furniture





Final Designs






Below are the final designs, CAD modelled and rendered. The sink utilises a dual function overflow system. It includes an angled shelf designed for a bar of soap (or something simalar) which allows residual water to drain into the overflow and makes cleaning the sink much easier. The toilet utilises Whitevilles current technology, including their rimless design, Vortix flush system and water saving technology. The furniture ties the whole collection together, manufactured through kerf cutting and really brings Massimo's inspiration to the forefront of the collection.
Final Renders
Finally, we get to the final renders. A scene was created to show the collection in its intended environment, along with creating a first look at the collection in use. The renders also serve as a visual demonstration of the possibilities the collection has and its overall adaptability to the customers wants and needs.
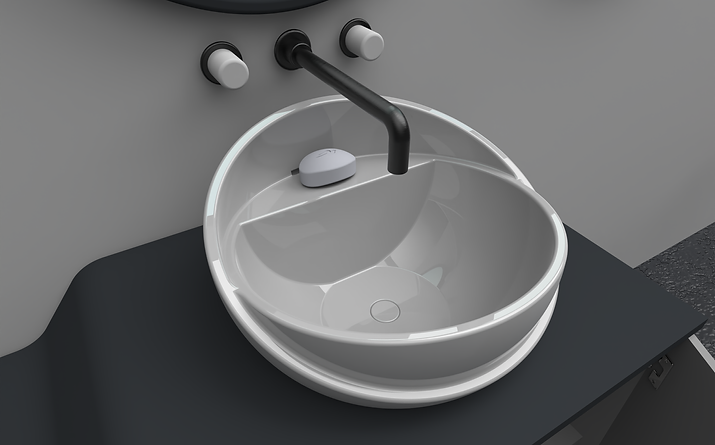







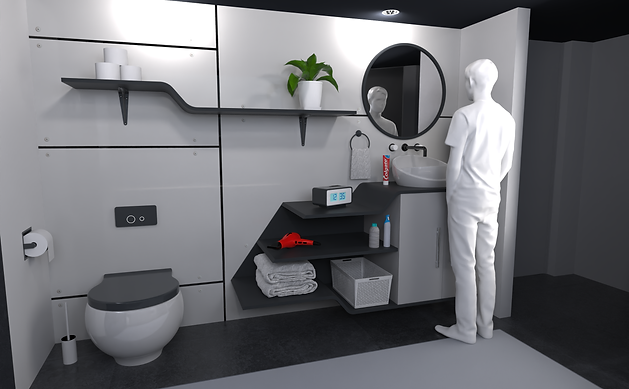

WINNING GROUP!
Our collection was chosen by Imperial Bathrooms as the winners of the group project competition!